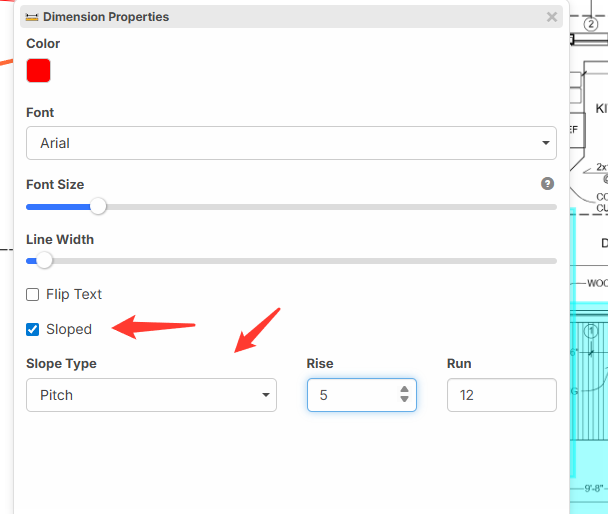
96d 14h
Dimension Tool- Option for Pitch
Under Review
I think a dimension tool that allowed for rise and run would be good. This way if we wanted to know the length of a pitched roof or ridge we wouldn't have to use the linear or segment tool.
4
Heber Allred zzTakeoff96d 5h
Good idea. Is this what you had in mind, just check the box for "Sloped" and the slope options show up? We could make it a dropdown so they could say "Flat Dimension", "Sloped Dimension", and "2 Slopes" (for rafters at the intersection of 2 roof planes)?

Todd Kaberline zzTakeoff96d 5h
yes please!
James Allred zzTakeoff96d 5h
Might be nice to have some kind of indicator that it's a sloped dimension. Yes, I used the area tool to make this mockup :)

You must be logged in to post replies. If you don't have an account you can signup here.

