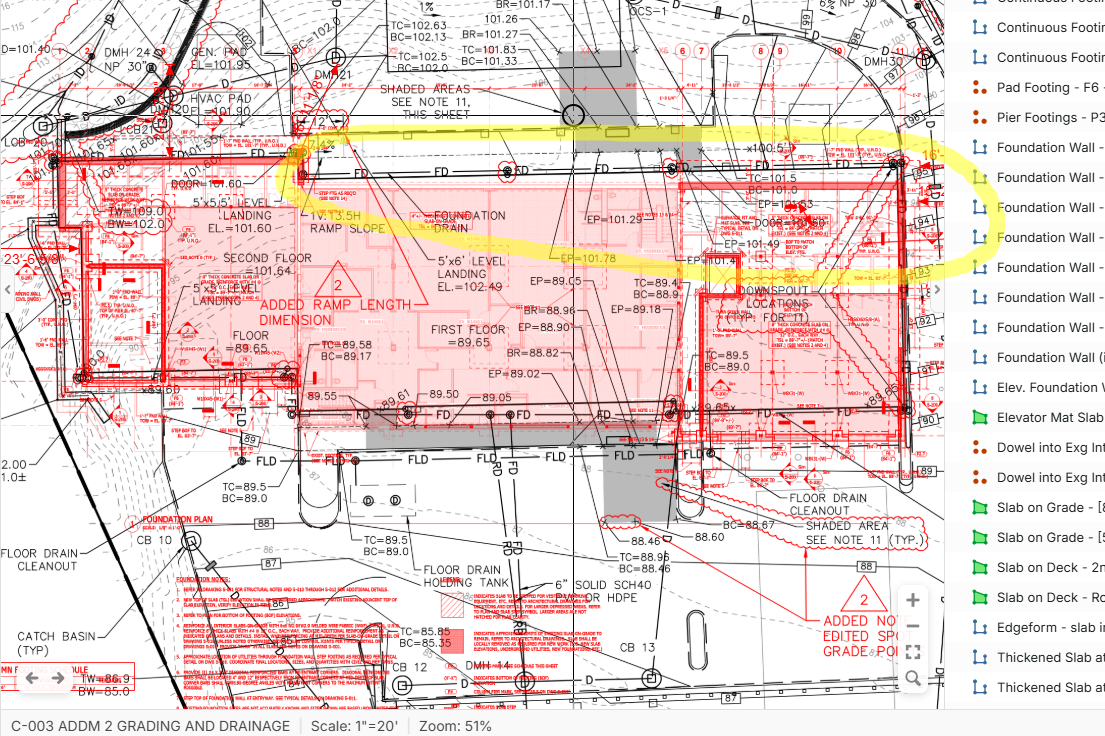
Sheet Level
Hello, the ability to "Level" a sheet would be a nice feature.
I had to google that one. I don't think I would ever use it with a big disclaimer that I would love to have "stitching" drawings ability that would align with this request. When you stich drawings together you have to rotate, cut, paste, ideally AI would help this in the future.
Here is a fun video I made in 2017 that shows the workflow of stitching and why its awesome for takeoff. (OMG I'm getting old) LINK

Good input. The tricky part about aligning/leveling the pages is that the data behind the scenes is a vector PDF (in most cases). Rotating the image for doing the takeoff (which is currently in .PNG format) will be easy, but rotating the vector & text data behind the scenes in the PDF could be tricky. The vector & text data is what will drive much of the future AI capability. I'm sure it's possible, though.
Yeah I would put it as a low priority with the stitching. We had the person who invented assemble take a crack at stitching and Marty over at workorder.ai. Nobody seemed to crack it yet. I got a printer, a scissors, tape, color pencils and a scale works fine now...kidding I use bluebeam :)

Noticing that, with overlays, not having the ability to level the sheet can cause some issues. Not sure if there is a work around. See image below for example. The area in yellow shows the building is not properly overlayed because the building on the civil sheet is not horizontally level. This is a relatively common scenario and I do understand that there are benefits to the vector based pdfs. Any thoughts?


I would add my vote to this feature. Very useful, especially when budgeting off of a civil drawings or site plan drawings only. Civil drawings often do not level the building the same as architectural or structural drawings do. If all you have is a site plan, this can be a little annoying to perform takeoffs, grid lines, etc. Useful feature.

Yeah we have run into this on almost every project and have needed to go back to planswift for this (and only this) functionality
Thanks for the feedback here guys. We will continue to improve our feature set to avoid the need to go back.

